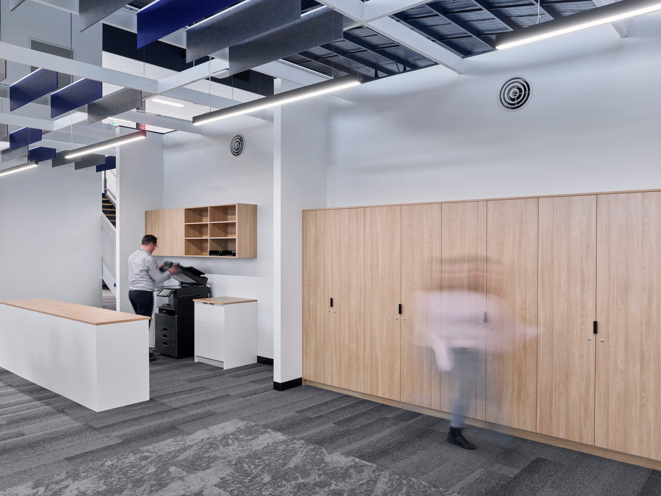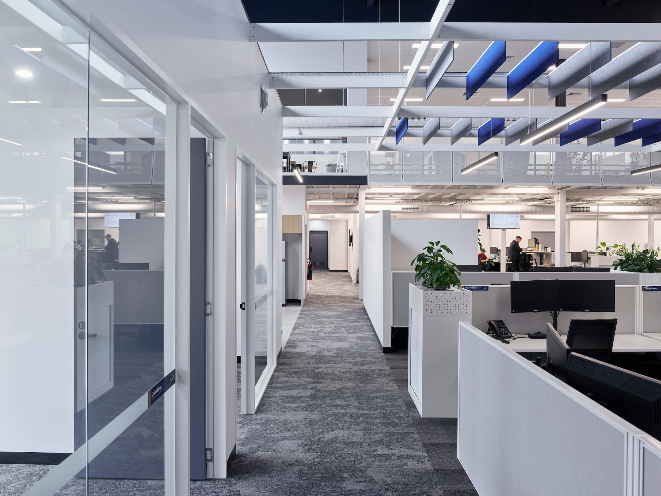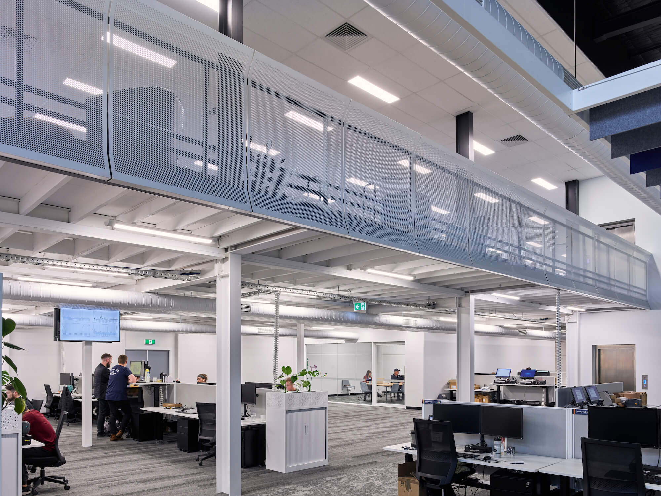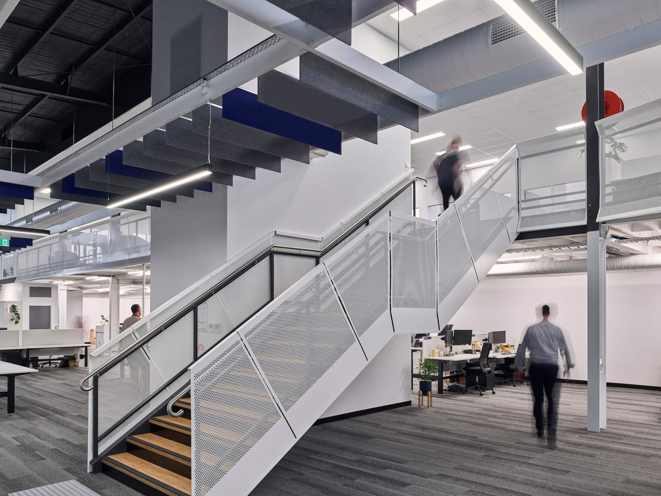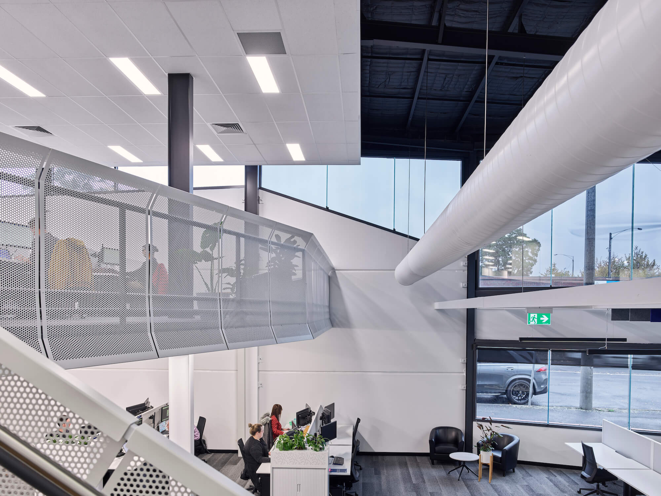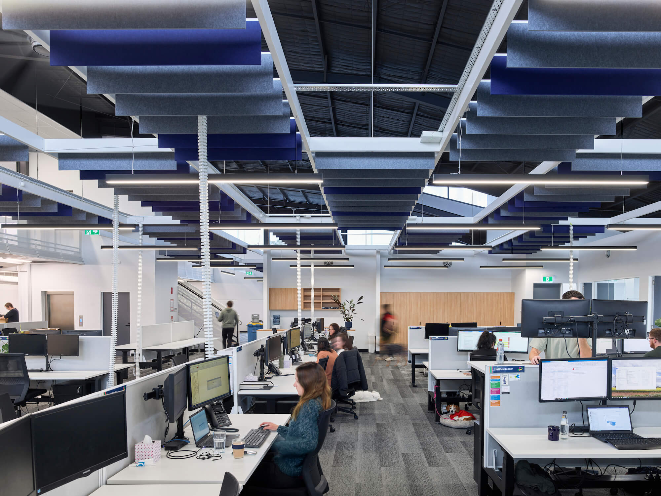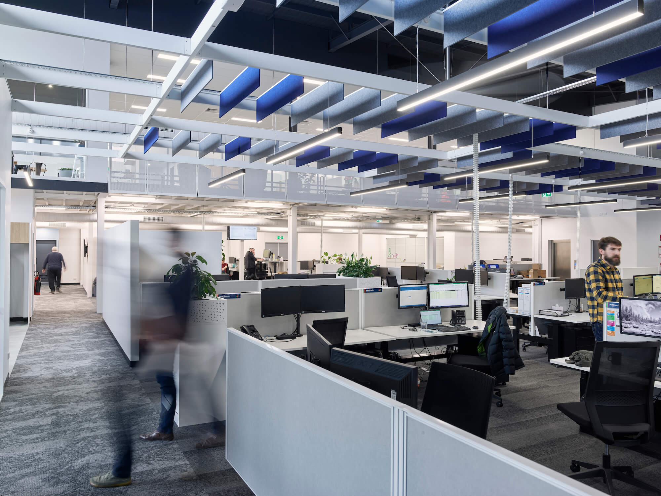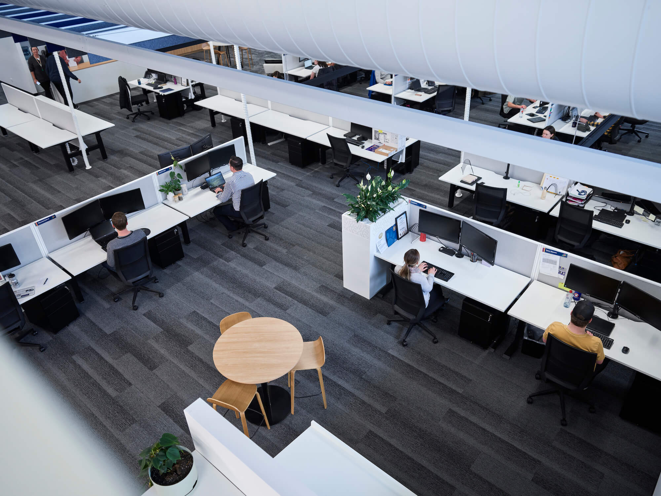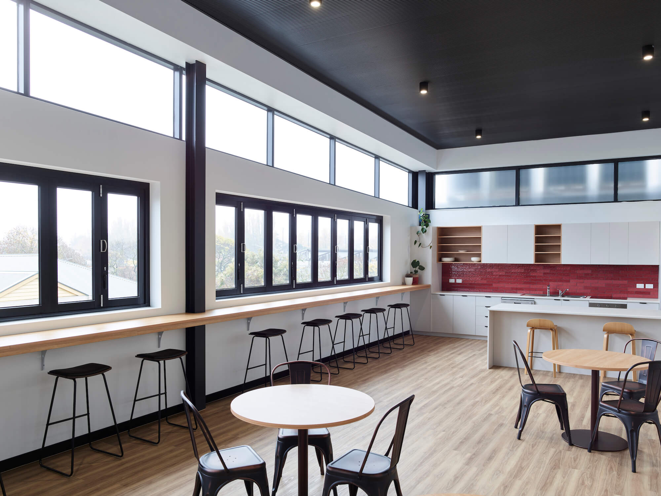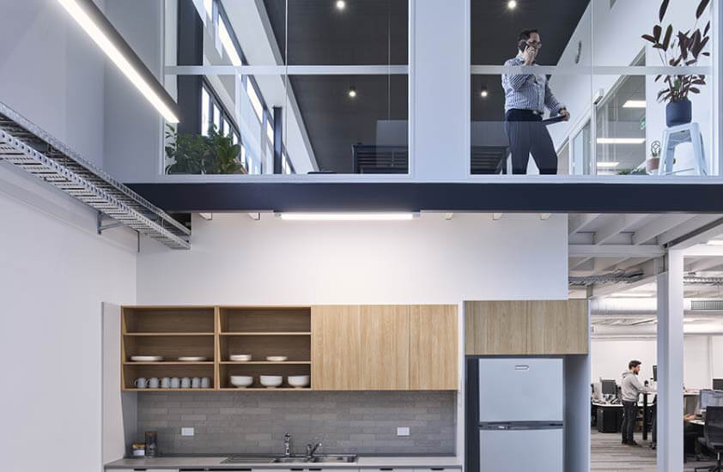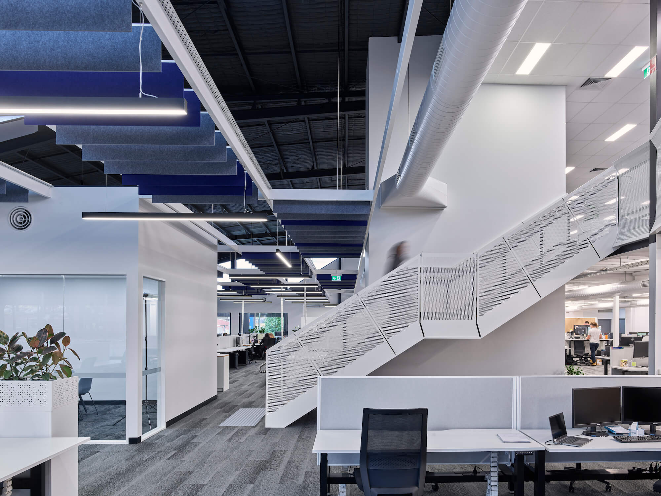PETstock
Reflecting its Australian roots, allowing for room to grow.
Industry
Workplace & Office
The Challenge
As a family-owned and operated business, PETstock needed a new office interior design for it’s headquarters to fit its Australian roots, while leaving room to grow. It was most important to prioritize PETstock’s values throughout the fit-out; with a strong emphasis on clean lines, flexibility, and the use of environmentally friendly products.
Our challenge started with the existing building in Ballarat, a vacant Rays Tent City building with 7.5 metre high vaulted ceilings; a raw shell without any typical office finishes, lighting, or mechanical systems. As experts in bringing up buildings to conform to current BCA regs, we immediately tackled this high-ceiling challenge by designing a way for the 3 level lift to be installed, providing secure access to the underground carpark.
Our team saw beauty in the design possibilities from the beginning and worked closely with the existing architecture of the industrial building to maintain and uplift its integrity.
What we did
We assisted PETstock from conceptual planning to a full detailed briefing analysis, which created a clear sense within the partnership about PETstocks needs. Our top priority was ensuring that the design and scope of work aligned with PETstock’s budget, vision, and goals for their headquarters.
To bring our design dreams into reality, we completed 3D visual renders to help PETstock see the space’s potential. Initial renderings allowed us to expose the vast ceilings of the structure. Fit-outs included a 510 square metre mezzanine to overlook the expansive 1,260 square metre ground floor. From the mezzanine level, visitors would be able to view all of the detailed mechanics through the open ceiling.
To allow for a harmonious design and working environment, we paid close attention to heat transfer and control. This was made possible by installing industrial fans spanning up to 4.2 metres.
Our team completed a full turnkey solution during design stages, build, and project management. We transformed the 1,700 square metre space from a shell to a commercial office where Melbourne staff now enjoy their daily commute to the Ballarat office for its open plan, modern, and energetic new space.
Prioritizing Flexibility and Growth
Due to the client’s growth predictions for the next 7 years, it became clear that a flexible space was the top priority, so we created an agile space capable of expanding with the company.
The finished space includes 8 offices for 11 teams, a marketing studio/innovation collaboration room, a photography studio, and collaboration zones. These collaboration zones’ design details are suitable for teams of all sizes, including tiered stadium-style seating, ample tables, and a large kitchen breakout; all of which are incredibly key components in transforming PETstock’s workflow. The new headquarters prioritizes balance with retreat spaces, such as the meditation room on the ground floor.
Transportation to and from the space was not ignored, with a new lift added that moves from secure underground parking through to the mezzanine level, providing fantastic accessibility throughout the floorplan.
Kitchen breakout areas
The kitchen breakout, located on the mezzanine level, was dressed with new bi-fold windows. Through the crystal-clear view, visitors and staff are now able to enjoy the headquarters’ fantastic view of Ballarat. This space is the heart of the office interior design, providing an environment where staff can socialise and relax while overlooking the city.
