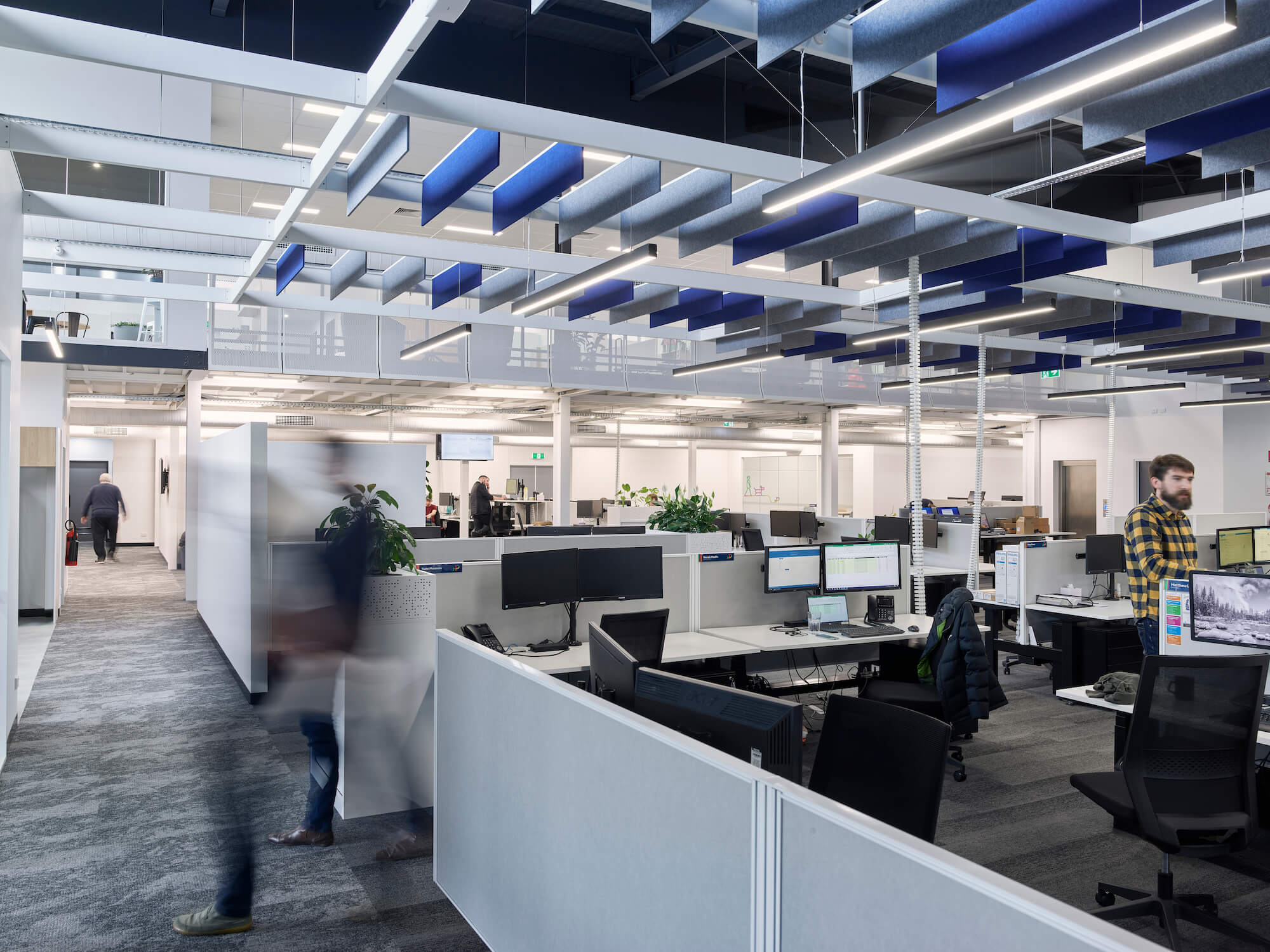Workplace Design
and Planning
We assess your current office space design and culture, and explore the possibilities of transforming it into a place of productivity and inspiration
Corporate office space planning is a critical step towards optimising your layout but also is crucial in creating a floor plate that supports your culture and vision.
Interior spatial assessment and planning is a key service delivered at the onset of your fitout, and involves assessing not only your layout and office space floor plan, but also your workplace culture, your people, and your future.
This critical information forms the basis of our office space planning and design.
Whether you’re gearing up for change, are expanding, or simply want to refresh and reinvigorate your office space, the success of your office fitout begins with a strong foundation.
Contact Merit
Interiors Today
Explore your existing or future site’s hidden potential with Merit’s spatial assessment
Contact Merit Interiors today to find out more. Get in touch with us on 1800 444 000 or complete our contact form and we will get back to you shortly.
Enquire Now