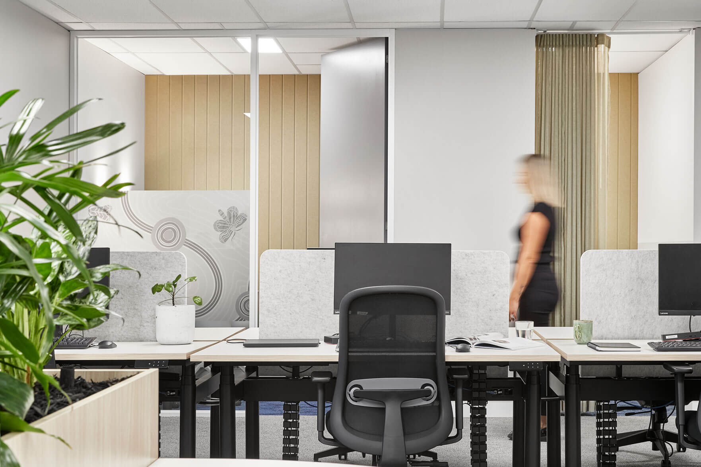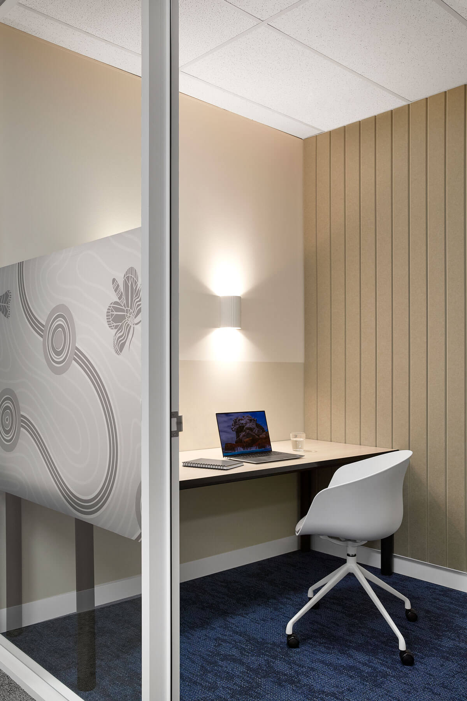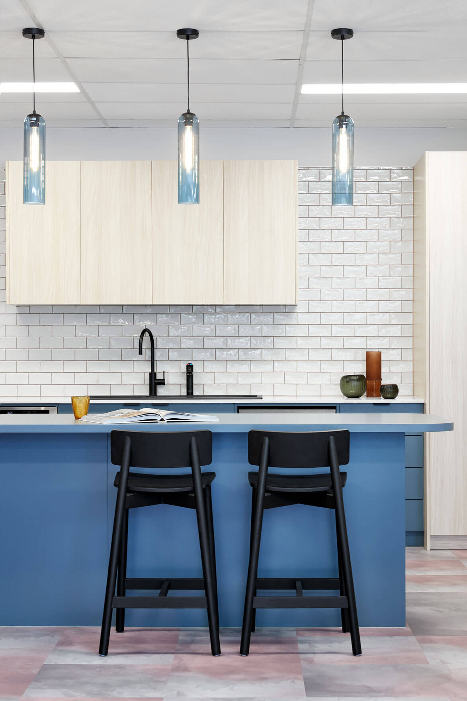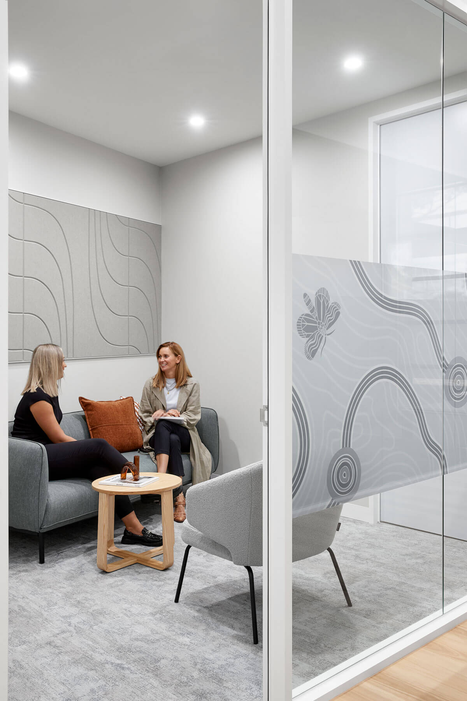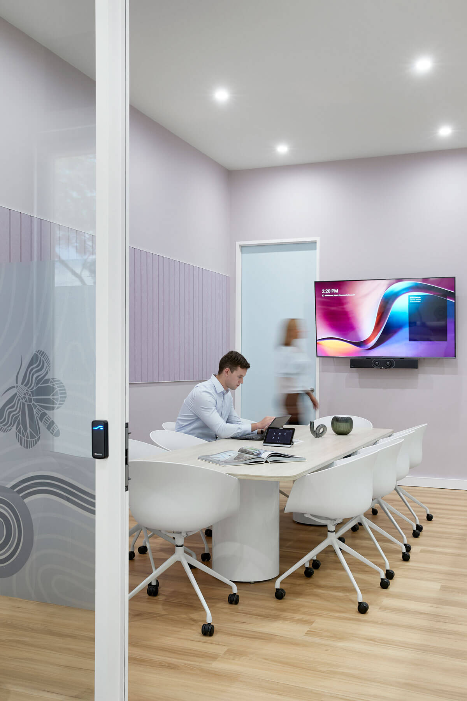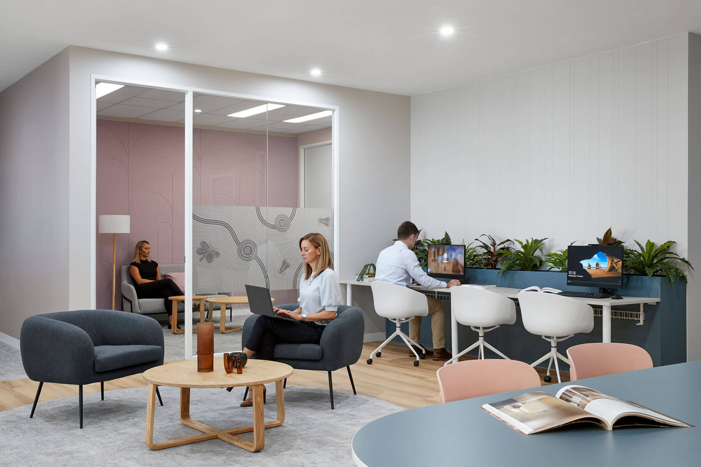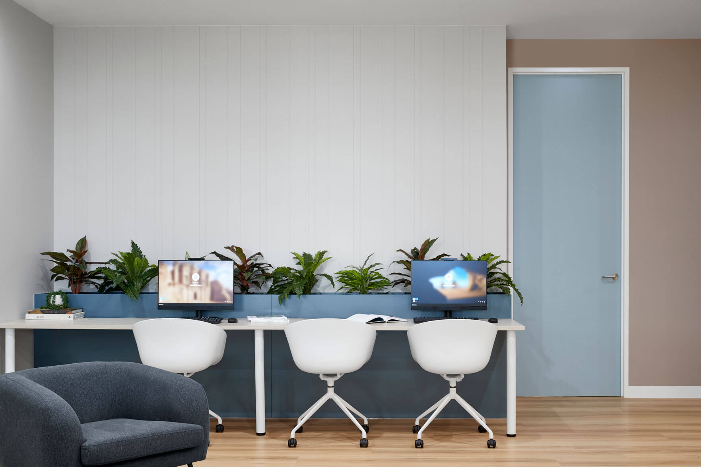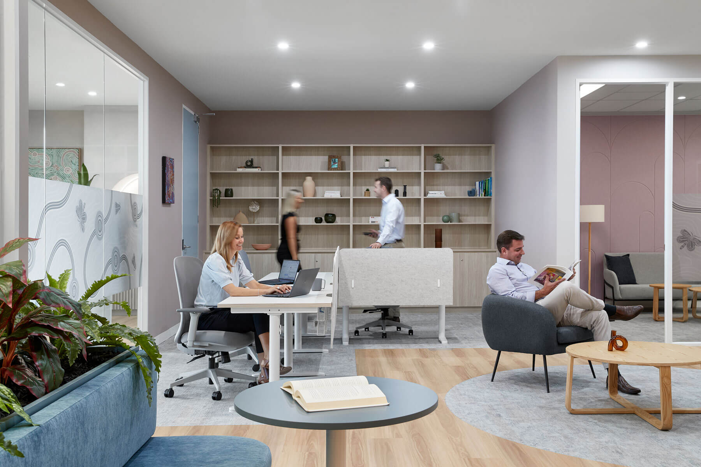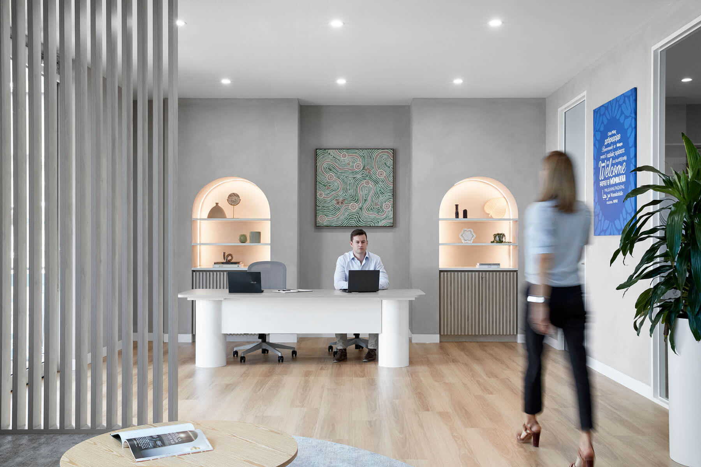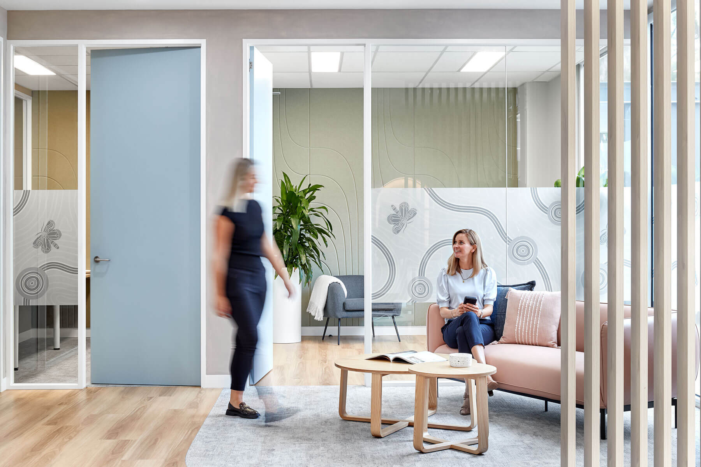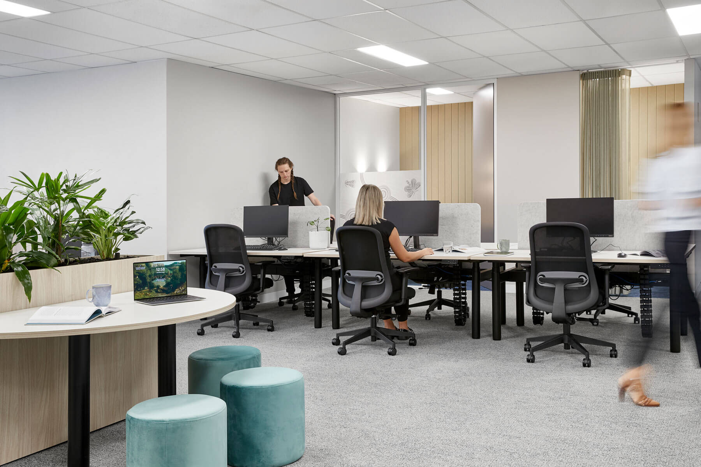Neami – Whittlesea
Calming tones usher in comfort, safety, and community at Neami Whittlesea’s site transformation
Size
850sq m
Industry
Health & Workplace
Workplace & Office
The Challenge
Merit Interiors was tasked with leading the initiative to construct a versatile community area in Whittlesea, dedicated to the enhancement of mental health and well-being. The primary aim was to establish a space that accommodates various user groups, such as nurses and therapists, all the while cultivating an inviting ambiance to promote patronage and aid-seeking activities. Additionally, the project posed the difficulty of adhering to a predetermined schedule and financial plan, aiming for a debut by January 2024’s conclusion.
The Solution
An bold voyage was undertaken by our team, one that not only met expectations but far exceeded them. Utilising Merit’s distinctive workplace strategy program, Compass, we conducted comprehensive consultations to ensure not only the acknowledgment but the seamless integration of input from each department into our design. This approach fostered trust and alignment among stakeholders, vastly expediting the approval process and elevating the overall result.
With a journey guided by our in-depth discovery phase involving in-person meetings, surveys, and interviews, we unveiled the intricate desires of our guests, the overarching vision, the long-term objectives of the space, and an understanding of the unique users and their requisites. Tending to these multifaceted requirements necessitated an unyielding dedication to meticulous planning and inventive design resolutions.
Safety Considerations
Throughout our project, safety remained the utmost priority, demonstrated by the substantial deployment of duress buttons, numerous alarm systems, and swipe access controls. We fine-tuned sightlines, reduced visual impediments, and purposefully integrated exit doors. In the bathroom design, we seamlessly incorporated anti-ligature features to mitigate possible hazards.
Cultural Inclusivity
Cultural inclusivity was at the heart of our project, demonstrated through the wall mural in the waiting area featuring the word ‘welcome’ in multiple languages, offering solace during vulnerable moments. Collaborating with a local Indigenous artist, we seamlessly blended vibrant color schemes with the area’s cultural heritage, infusing our spaces with undeniable local charm and fostering community belonging.
Inclusivity in Reception and Facilities
The incorporation of inclusivity into the reception and facilities was a central element of our design journey, fostering employment and consultation prospects for individuals with a wide range of abilities. We took care to guarantee that the reception areas were accessible for wheelchair users and adapted bench heights to cater to diverse requirements. Additionally, the space was equipped with an assortment of workspaces and meeting rooms to accommodate individual sessions, larger gatherings, and family consultations.
Harnessing Pastels and Calming Colours for Inclusivity
Creating an inclusive atmosphere was our foremost objective as we meticulously selected materials and textures for each distinct space, aiming to establish a sense of calm and comfort, effectively transforming the environment into a second home for both guests and employees. Drawing inspiration from the local Whittlesea landscape, our colour palette incorporated pastel tones, calming blues, and soft pinks, mirroring the tranquil spirit of the nearby lake and its natural beauty.
Embracing these pastel hues and complementing them with warm timber accents, we aimed to create an inviting and soothing ambiance that connected the spaces to nature. In every area, from the communal lounge to the staff zone and consultation room, we carefully coordinated colours, textures, and natural elements to enhance overall well-being, fostering a profound sense of care, balance, and unity. The result is an environment that exudes safety and warmth while precisely catering to the needs of all stakeholders in these versatile multi-use spaces, providing a serene and inclusive setting that welcomes everyone.
Conclusion
The timely and cost-effective transformation of Neami National’s Mental Health and Local well-being space in Whittlesea, Victoria, underscores our steadfast dedication to excellence. This project not only showcased our commitment to crafting inviting, safe, and inclusive spaces but was also finished according to the designated schedule and budget, without any concessions. It’s a concrete example of our commitment to creating welcoming, safe, and inclusive environments that prioritize the well-being of all.
