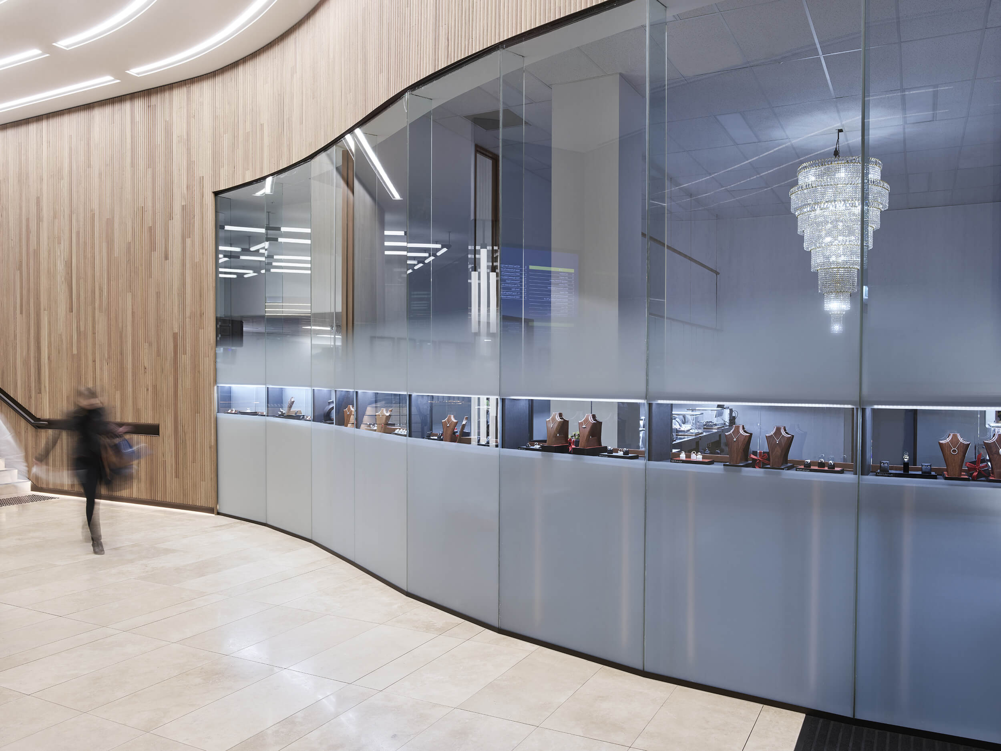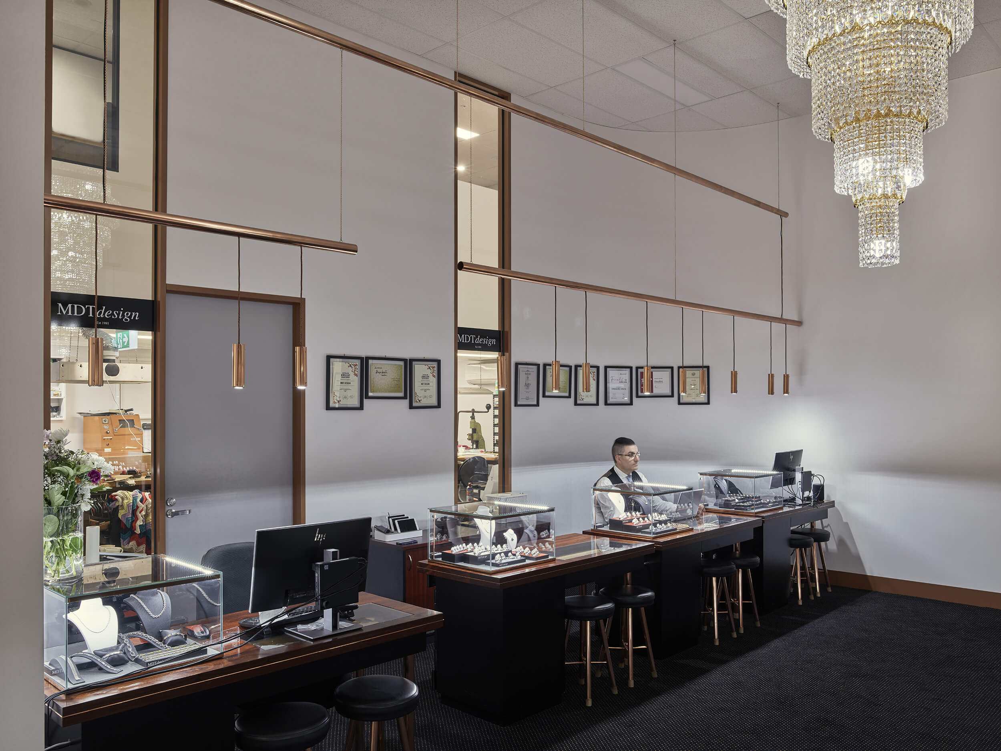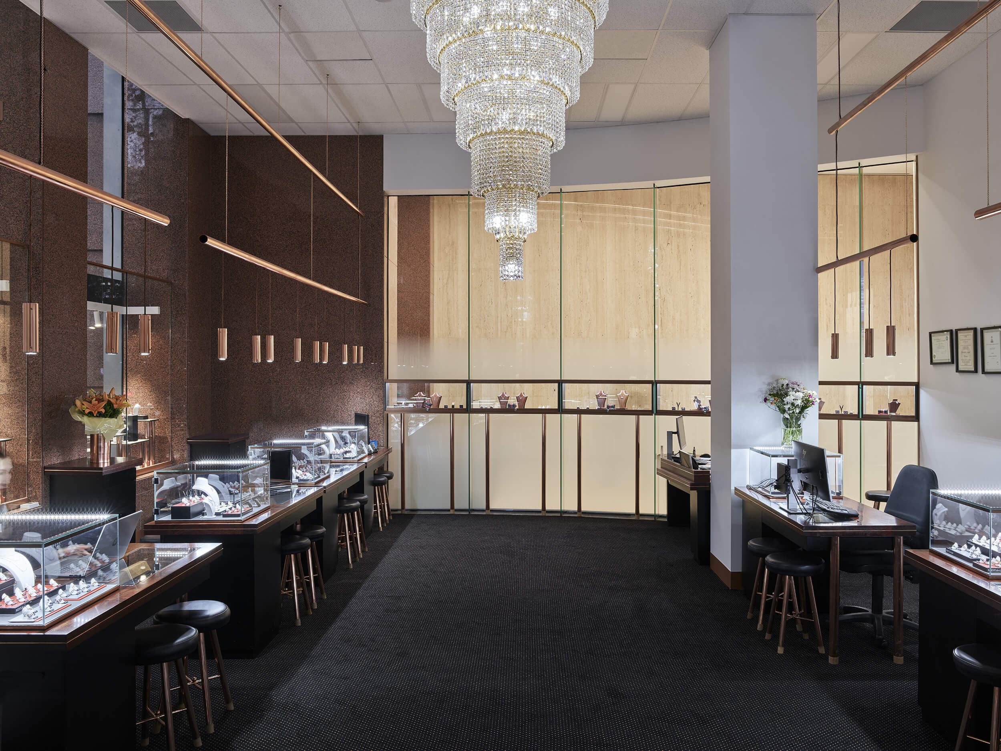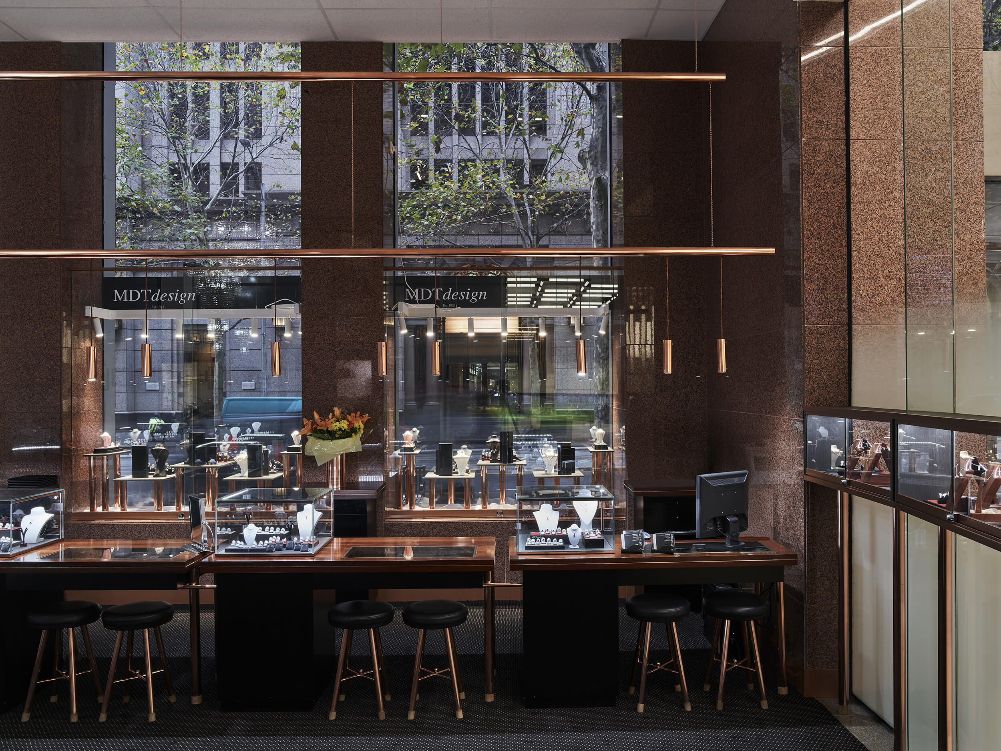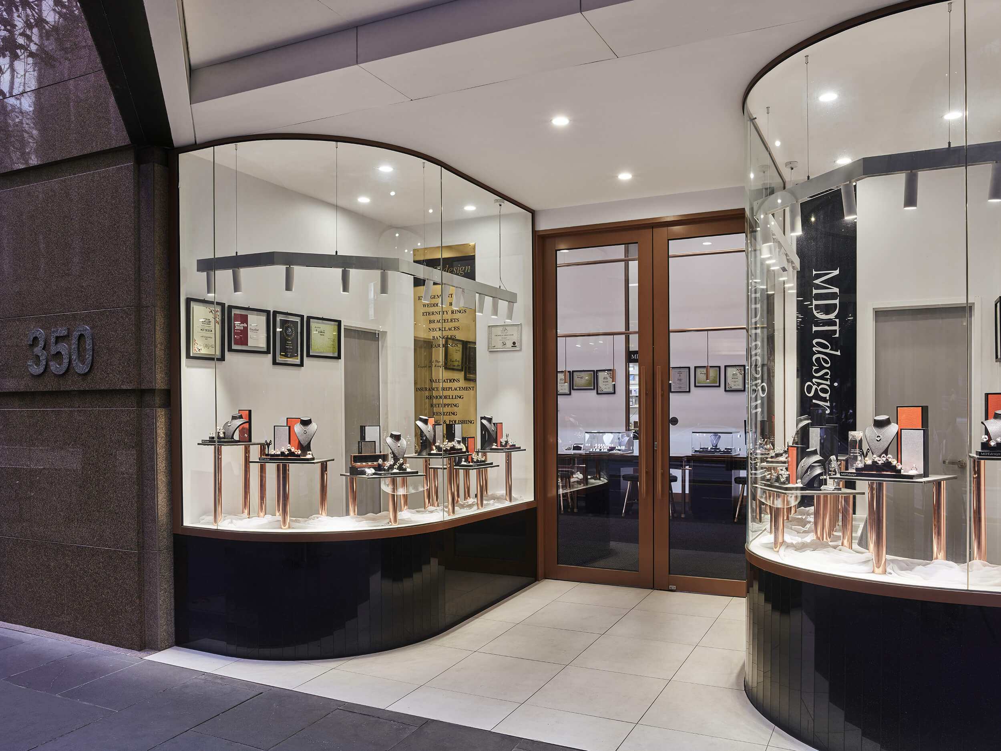MDTdesign
Reflecting its Australian roots, allowing for room to grow.
Industry
Professional
Workplace & Office
The Challenge
Since 1988 MDTdesign, a family-owned and operated jewellery store, has prided itself on quality workmanship, unique designs, and handmade pieces that customers treasure their entire lives. Now a nationally recognized brand, MDTdesign needed a space to fit their core values, while maximizing their operations.
Our challenge started on Collins street in downtown Melbourne, where MDTdesign’s new home stood as an empty shell with 8.5-metre ceilings. The space was presented without any typical manufacturing or office services, which immediately launched us into action.
Our team highlighted the importance of bringing the passion for custom and handmade jewellery design into the architecture of the space, all while making MDTdesign’s daily operations flow naturally.
What we did
We brought MDTdesign’s dream home to life. Our team first assisted the project by acquiring planning and building permits for the construction. We worked alongside multiple consultants and engineers to perfect our design.
We constructed the space to include a curved granite and glass entrance into the building, leading into a vast showroom with a 6.5-metre ceiling and curved walls. All aspects of the showroom were custom designed and constructed to fit in with the brand’s identity; including custom copper pendant lights lit over handmade sales desks with custom seating, a 3.5-metre chandelier hanging dramatically over the sales area, and elegant curved windows with direct line-of-sight into the adjacent atrium.
Prioritizing Design and Customization
MDTdesign handmakes jewellery the old fashioned way instead of mass producing or casting their jewellery and this is what sets them apart and makes them one of the best jewellers. As such, we were determined to showcase the unique talent and process of MDTdesign’s award-winning team of qualified jewellers in the manufacturing and showroom areas.
Kitchen breakout areas
Behind the sales area, we constructed and installed a mezzanine with a kitchen and breakout area for the management team, which overlooks the sales showroom. The mezzanine maximized the office space, allowing for the large jewellery manufacturing area to be placed in a direct line of sight from the showroom. Overall, this design enhanced the customer experience, bringing the viewer even closer to the customization process of their new treasure.
